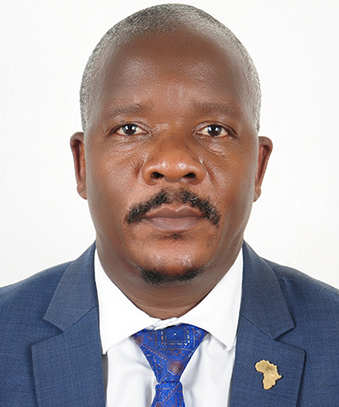Directorate of Physical planning
 |
| Vincent B. Byendaimira Director Physical Planning |
Mandate of the Directorate
The Directorate is responsible for planning, designing and managing City physical infrastructure including the zoning, land sub division and demarcating areas for development. The Directorate guides the Authority on the urban design, infrastructural improvement and land development in the City.
Strategic Direction
The strategic direction of the directorate is to design a system for guiding, monitoring, and enforcing developments in the city in line with the applicable laws.
Core Functions of Physical Planning Directorate
The Core Functions include the following:
- Plan and design the City physical infrastructure including the re-zoning, land sub-division and determination of the areas for development.
- Plan, conduct surveying and mapping, delineate the areas for social infrastructure, establishment of geodetic control, quality checks of cadastral jobs; and survey of City land boundaries, production and printing of topographical maps.
- Plan and monitor the surveying, valuation, registration and administration of Land in the City and manage resolution of land disputes.
The Directorate oversees development across the City’s 5 (Five) divisions. It consists of five sections/units which include; Development Control, GIS, Landscape, Surveys and Mapping / Cartography and Technical Review Team. Other support Sections / units linked to Physical Planning are; Client Care and Land Registration and Administration.
The Directorate also cooperates with adjoining districts, municipalities or town authorities such as Kira, Mukono and Wakiso to ensure coherent policies across administrative boundaries.
PHYSICAL PLANNING SECTIONS
PHYSICAL PLANNING RESOURCES
Building Cotrol Regulations 2020
The Building Control (Accessibilty Standards For Persons with Disabilities) Code, 2019
The National Buildings (Standards for Electrical Installations In Buildings) Code, 2019
The National Building (Standards for Mechanical Installations in Buildings) Code, 2019
Permit for excavations greater than 3m
Guidelines for placement of Kiosks and telecommunication infrastructure in the City.
BUILDING PLANS SUBMISSION CHECK LIST.
Mailo Subdivision Surveys Checklist
CHECK THE STATUS OF YOUR PLAN SUBMITTED TO KCCA.
Download Certificate of good structural practice
Download Guidelines for Preparation of Traffic Impact Studies for Developments
Download Proposed Kampala physical development plan
KPDP Draft Final Report [ 40MB ]
DOWNLOAD APPLICATION FORMS
APPLICATION FORMS FOR DEVELOPMENT PERMISSION
APPLICATION FOR DEMOLITION PERMIT
APPLICATION FOR CHAIN LINK PERMIT
APPLICATION FOR EXCAVATION PERMIT
HOARDING AND SCAFFOLDING PERMIT
INSTALATION OF A TELECOMMUNICATION TOWER AND EQUIPMENT PERMIT
APPLICATION FOR SUBDIVISION/CONSOLIDATION OF LANDS AND BUILDINGS
STRATEGIC ENVIRONMENT ASSESSMENT
FEES FOR SERVICES OFFERED AT PHYSICAL PLANNING DIRECTORATE
LIST OF REGISTERED ENGINEERS WITH VALID PRACTICING LICENCES 2019
LIST OF REGISTERED ARCHITECTS WITH VALID PRACTICING LICENCES 2019
All Directorates
Engineering and Technical services
Public Health Services and Environment
Gender Community Services and Production
Office of the Executive Director











Development partners